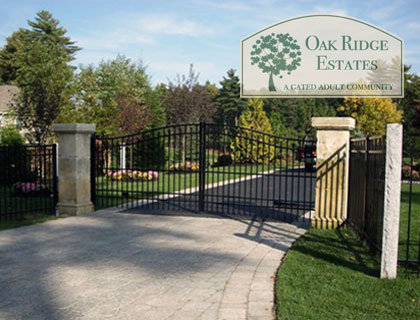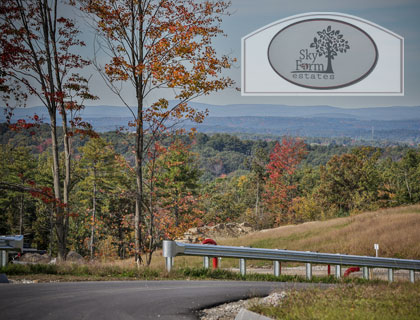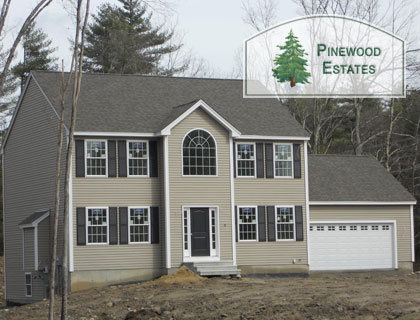The Jefferson
3 Bedroom, 2.5 Baths Total: 2,512 Sq. Ft.
The Lincoln (3 Bedroom)
3 Bedroom, 2.5 Baths Total: 2,488 Sq. Ft.
The Lincoln (4 Bedroom)
4 Bedroom, 2.5 Baths Total: 2,488 Sq. Ft.
The Madison
4 Bedroom, 2.5 Baths Total: 2,448 Sq. Ft.
The Washington
3 Bedroom, 2.5 Baths Total: 2,448 Sq. Ft.
The Heritage – Grand Entryway
3 Bedroom, 2.5 Baths First Floor: 2,056 Sq. Ft.with 2 story Grand Entryway Download this Floor Plan: The Heritage – Grand Entryway
The Homestead – 4 Bedroom
4 Bedroom, 2.5 Baths First Floor: Ft. Total: 2,056 Sq. Ft Download our 4 bedroom Second Floor Plans: The Homestead – 4 Bedroom
Sky Farm Estates Floor Plans
The following floor plans are being offered at our Sky Farms Estates development. Floor Plans and Specifications The Washington The Regan The Madison The Kennedy The Jefferson Sky Farm Estates Specs & Options

 Sky Farm Estates on Moose Hollow Rd Hudson NH is a premier new home neighborhood located at the top of Bush Hill on the Pelham-Hudson town line. With spectacular southwestern views into Massachusetts one can see Haystack Mt and the MIT/Lincoln Lab’s observatory in Westford MA and glimpses of Mount Manadnock to the west. The sunsets are spectacular and the diversity of wildlife abounds all overlooking a small valley nestled in a corner of Hudson.
Sky Farm Estates on Moose Hollow Rd Hudson NH is a premier new home neighborhood located at the top of Bush Hill on the Pelham-Hudson town line. With spectacular southwestern views into Massachusetts one can see Haystack Mt and the MIT/Lincoln Lab’s observatory in Westford MA and glimpses of Mount Manadnock to the west. The sunsets are spectacular and the diversity of wildlife abounds all overlooking a small valley nestled in a corner of Hudson.  Pinewood Estates Phase II is located on Hamel Cir a Cull-de-sac neighborhood consisting of twelve 1/2 acre home sites. Don’t be fooled into believing that Pinewood Estates in Litchfield is too remote to live when in actuality it is centrally located. This new neighborhood is just off Nesenkeag Dr. with access via Albuquerque Ave and only minutes to all the amenities offered by a vibrant community such as schools, town municipal buildings, walking, hiking and biking trails.
Pinewood Estates Phase II is located on Hamel Cir a Cull-de-sac neighborhood consisting of twelve 1/2 acre home sites. Don’t be fooled into believing that Pinewood Estates in Litchfield is too remote to live when in actuality it is centrally located. This new neighborhood is just off Nesenkeag Dr. with access via Albuquerque Ave and only minutes to all the amenities offered by a vibrant community such as schools, town municipal buildings, walking, hiking and biking trails. 